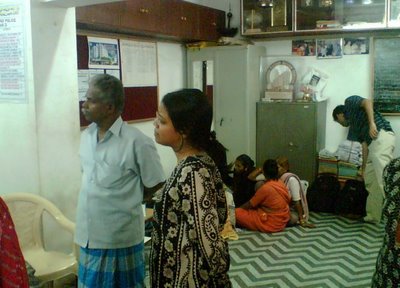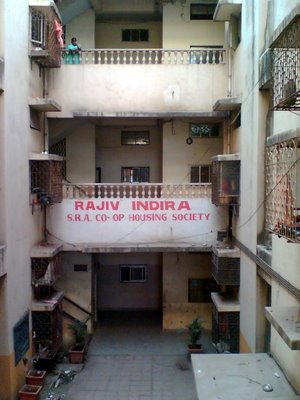
the sparc office
at the sparc office today, in a meeting with sheila and jockin about the public presentation on saturday, we sat in the room on the ground floor of a building just off the t-junction. the building was one of the first built by sparc under the sra with 14 foot ceilings and lofts for the personalization of space. it wrapped around a sort of courtyard where kids were playing. a nice enough typology. the office itself is a room with a vinyl floor of zigzagging black and white stripes and plastic chairs upon which we sat amid the many other slum dwellers waiting for their turn for audience with jockin. hovering above us on the walls was the huge aerial photograph of dharavi with little red notations on it- marks of ownership and recognition of territoriality. this is a new way of seeing themselves for many of the communities- a brown speck amid a sea of clustering and overlapping forms.

the building and the courtyard

two versions of the units with the modifications made by the residents.

1 comment:
hey, that's the housing society we went to and studied for the workshop 2 years ago. we had really nice studies and models for alternate house designs for it.... only wish i knew where....
Post a Comment